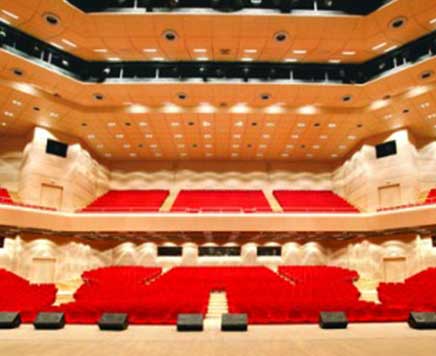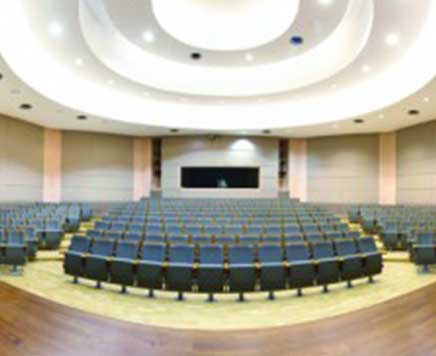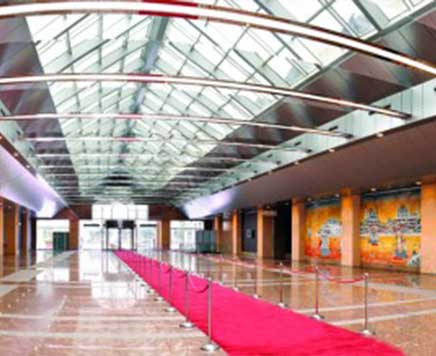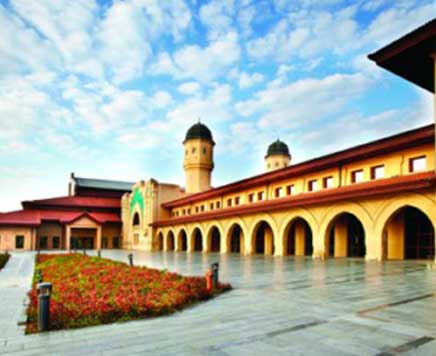- Rixos Tersane Istanbul
- PrimeQM MICE
- Divan İstanbul
- Tüyap Palas
- ALLACTIVITIES
- Asitane Restaurant
- Avantgarde Collection Levent
- Ayasofya Hürrem Sultan Hamamı
- Beylerbeyi Palace
- Cemile Sultan Korusu
- Conrad İstanbul
- Consys Conf. Systems And Audio/Visual Service
- Crowne Plaza İstanbul-Asia
- CVK Park Bosphorus
- D Event
- Dekon Group
- Detay Tasarım Fair & Congress
- Dolmabahçe Palace
- Dorak MICE
- ETSMICE
- Figur
- Grand Cevahir Hotel
- Grand Hyatt İstanbul
- Haliç Congress Center
- Hilton İstanbul Bosphorus
- Hilton İstanbul Maslak
- Hyatt Regency İstanbul Ataköy
- Istanbul Culture And Arts Products Trade Co.
- İstanbul Expo Center (IFM)
- TÜYAP MICE AND MORE
- İstanbul Congress Center (ICC)
- Istanbul Marriott Hotel Şişli
- K2 Conference and Event Management
- Karavan Türkiye
- Konak Hotel İstanbul
- MCI Türkiye
- Mercure İstanbul Taksim Hotel
- Mövenpick Hotel Istanbul Golden Horn
- Portaxe
- Radisson Blu Hotel İstanbul
- Sedef Fair&Congress Services
- Serenas Group
- SETUR Travel Agency and SETUR M.I.C.E.
- Shangri-la Bosphorus İstanbul
- Sheraton İstanbul Ataköy Hotel
- Sürmeli İstanbul Hotel
- Swissotel the Bosphorus İstanbul
- The Marmara Pera
- Titanic Business Golden Horn
- Topkon Congress & Event Management
- Türkkan Tourism
- Windsor Hotel Convention Center
- WOW Airport Hotel
- The Westin Istanbul Nisantasi
- WOW İstanbul Hotels
- Yerebatan Cistern
Haliç Congress Center
Sütlüce Mah. Karaağaç Cad. No.19 34455 Beyoğlu, İstanbul
Phone: +90 212 311 11 11
Sales Office: +90 212 311 11 01
E-mail: info@halic.com/sales@halic.com
Web: www.halic.com




Istanbul Atatürk International Airport
25 minutes by car
Sabiha Gökçen International Airport
40 minutes by car
City Centre (Taksim)
7 minutes by car
Capacity
main auditorium for 3008 partipicants,
102.000 sqm area and has 86.000 sqm indoor spaces
Location and description
Haliç Congress Center stands on the shores of the Haliç, also known as Golden Horn, an area of great historic interest and one of the most beautiful districts of the city. The Center has an eclectic mix of modern and historic design. The Center is the only venue in Istanbul by the sea side which gives the unique opportunity of using sea transportation.
Haliç Congress Center is easily accessible from İstanbul Atatürk International Airport in 25 minutes and from Sabiha Gökçen International Airport, which is located on the Asian side of the city in 40 minutes. Taksim Square, known as the main center of the city is 7 minutes away and Sultanahmet district in the historic peninsula is only 10 minutes away from Haliç Congress Center.
The Congress Center is built on 102.000 m² area and has 86.000m² indoor spaces. The Center offers 5 state-of-the-art auditoriums and 17 meeting and function rooms spread over four buildings, linked to each other via large galleries and foyers. The Center also has a separate ballroom which enjoys extensive daylight.
All the foyers and the galleries within these buildings give access to the seaside of the Haliç Congress Center, giving the delegates the luxury of enjoying the splendid view of Haliç Bay.
Meeting and conference facilities
Pera building
With a total capacity to accommodate 1.200 persons, Pera Building consists of 3 auditoriums; Eyüp, Tophane and Fener. All furnished with high-tech equipments including Dolby Digital voice system, digital control center, simultaneous translation system and digital delegation system. With a direct view to the Haliç Bay, Lale Room is a junior ballroom for meetings, product launches, luncheons and gala dinners.
The Pera Building Foyer is an ideal area to host exhibitions, poster sessions and any kind of catering events up to 1100 persons. The Pera Building is connected to Haliç Building via Gallery 1.
Haliç building
Located in the Haliç Building, the magnificent Haliç Auditorium is the largest auditorium of Haliç Congress Center with 3008 seats. A stage of 477 m² with direct loading access and 12 back-stage speaker rooms puts the auditorium in an ideal position for congresses, corporate meetings, product launches, ceremonies, movie premieres, concerts and shows.
The auditorium is fully equipped with state-of-the art technical equipments.
Dolby Digital surround – and acoustic shell voice systems enable the event planners to design meetings with the latest technology. The in-built digital 12 language simultaneous cabins, high definition projector and curtains, LED screens, display monitors, indoor and outdoor as well as wide screen applications are available within the auditorium.
Digital delegation system for 300 persons, recording system with Robotic HD camera and infrastructure for broadcast are the unique features of the auditorium. The 35mm movie projector based in the stage management room enables the movie galas to be organized in the auditorium. Two – storey Haliç Auditorium Foyer can cater for coffee breaks, exhibitions, poster sessions and banquets. Haliç Building is linked to Sadabad Building via Gallery 2 and to Pera Building via Gallery 1.
Sadabad building
Sadabad Auditorium located in the Sadabad Building with 1.138 seats is another alternative for congresses, corporate meetings, product launches, ceremonies, concerts and shows. A stage of 151 m² offers direct access for loading. Simultaneous translation facilities in 6 languages, Dolby Digital surround – and acoustic shell voice systems, high definition projector and curtains, LED screens, display monitors, wide screen applications, Digital delegation system for 175 persons and a recording system with Robotic HD camera are significant features of the second largest auditorium of Haliç Congress Center. The large foyer of Sadabad Auditorium is suitable for exhibitions, poster sessions, coffee breaks and all kinds of catering events.
Kuleli building
Constructed with neo-Classic architectural elements of the 1920’s, the two-storey Kuleli Building is an alternative with 11 meeting rooms and an expansive ground level foyer which can host events from tens to thousands of people.
Offering a magnificient view of the Haliç, 1000 m2 Kuleli Terrace is an exclusive and spacious area for outdoor functions
Banquet and special events
Haliç Congress Center is able to cater for all kinds of banquets up to 10.000 persons. The Ballroom, Lale Room, Gallery 1 & 2, Kuleli ground level, foyers of Haliç and Sadabad and Pera Buildings give the opportunity to launch all types of events.
The Center covers 367 meters along the Haliç Bay, which sets a expansive shore area of 6.239 m² overlooking the Pierre Loti hill; named after the famous French Poet. This unique area creates an outstanding alternative for outdoor banquet and cocktail events.
Haliç Congress Center also has an open-air function area of 10.000 m² on which temporary exhibition and banquet facilities can be built.
Dining
Offering an exquisite selection of Turkish and international cuisines prepared by master chefs and the picturesque view of the Haliç shoreline, Haliç Congress Center’s a-la-carte Erguvan Restaurant is a wonderful setting for lunch and dinner. Open to event participants as well as to the public, Erguvan Restaurant can accommodate 200 guests.
İstanbul Ticaret Odası Ek Hizmet Binası Hobyar Mah. Seyhulislam Hayri Efendi Cad. No:14 K:6 Fatih – 34112 İstanbul




